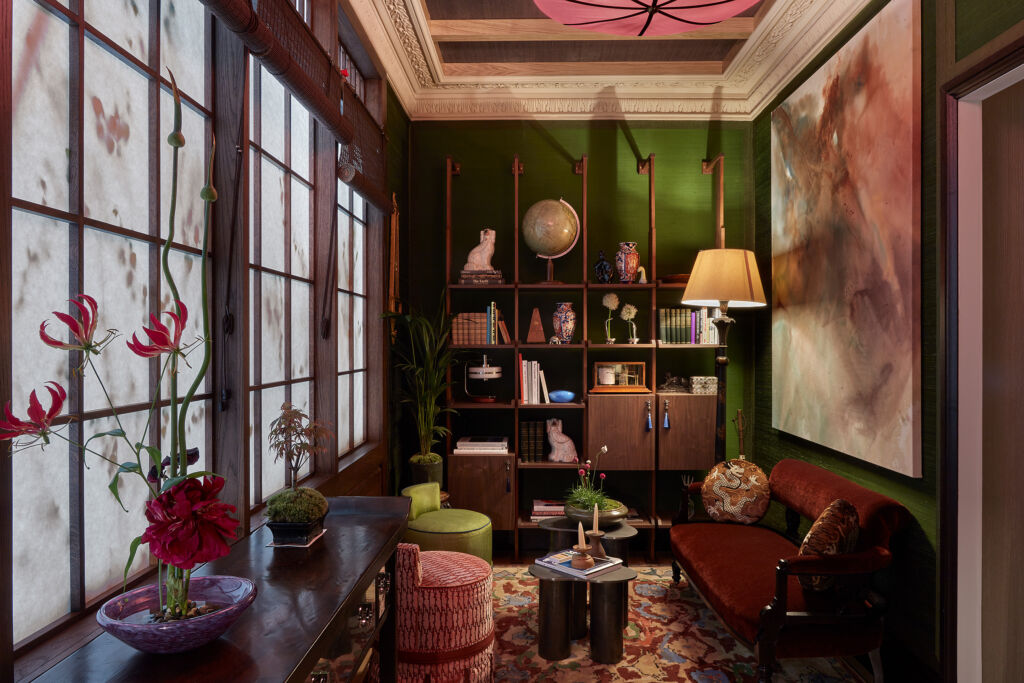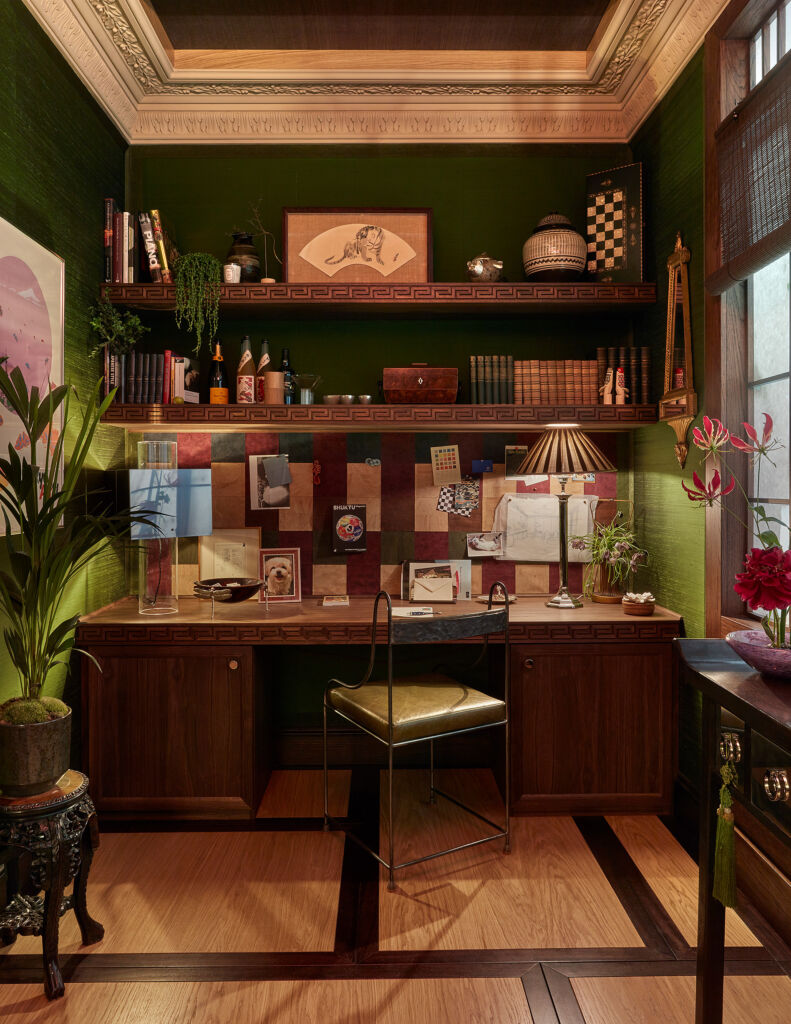WOW! House
Anahita Rigby
‘The Study’
Curation of artworks by Jenn Ellis
June 4th – July 4th, 2024. Design Centre, Chelsea Harbour, London.

WOW! House, ‘The Study’. Interior design by Anahita Rigby. Photography by James McDonald
Introducing ‘The Study’,
an exciting collaboration between brilliant interior designer Anahita Rigby and APSARA
For the third edition of WOW! House, Anahita Rigby, known for her exquisite taste and sensibility to architecture and design, has created a captivating space for concentration, contemplation, and creativity, featuring the exceptional works of Anna Blom, Macarena Rojas Osterling and Henry Hussey.
In the words of Christabel Chubb for House & Garden:
‘Rigby’s designs are informed by her background in architecture as well as a stint spent working on high end residential projects in Hong Kong. Her study for WOW!House demonstrates this East-meets-West sensibility, and features Georgian proportions combined with Japanese-inspired details. The ‘windows’ on the long wall, for example, were inspired by a drawing of Georgian panelling and are formed from a Japanese shoji paper screen. Bespoke joinery and bookshelves laden with books adds to the refined, sophisticated feel of the space. For Anahita, the space is ‘a place to read and a place of refuge to share a martini over a little secret with an old friend.‘
‘The Study’ has been featured in Architectural Digest, Financial Times, House & Garden, and The Telegraph.

Anahita Rigby is a London-based international interior and architectural design studio working on a range of well-considered residential and commercial projects.
Anahita’s background is in both art and architecture. Studying first at Central Saint Martins, the Byam Shaw School of Art then achieving a Bachelor’s of architecture at Westminster University thereafter gaining a Master’s degree of architecture at UCL’s The Bartlett. Following her Master’s degree, Anahita moved to Hong Kong where she became a project architect and interior designer for a 32-story tower in Wan Chai, Hong Kong Island. The success of the tower was covered by Hong Kong and international press. She has also completed work for luxury hotel groups such as the Shangri La, The Ritz, and The Marriot Group. Studying as an architect gives Anahita a deeper technical understanding of all of the projects she undertakes. This, married with a passion for interior design results in well-considered and meticulously curated spaces.
Anahita’s design philosophy is to create beautiful, liveable, and deeply personal spaces for her clients. Every project is unique and completely client-led, which means as a studio, we listen, understand, and respect our client’s desires to give them a truly one-of-a-kind space that reflects their identity and their needs.